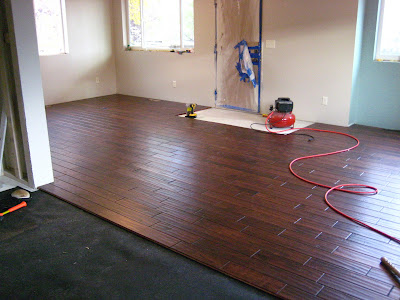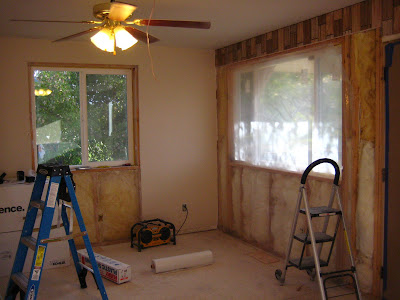I am a horrible blogger.
I wish I could say I'm here with hours of time and a huge update! I'm not of course, and, as always, it goes back to the age old problem of too few hours in a day and too much to do between getting up and hitting the hay. Unfortunately, between renovating, packing, craigslisting, sick dogs, and hunting, I can hardly find any time to squeeze in blogging!
SO: UPDATE!
I plan to make this short on words, looong on pictures!
We are in the homestretch! Well, almost. I'd say, if our renovation were a baseball game, we'd be mmaaayyyybe in the top of the eighth? Or bottom of the seventh... But the next inning should be a no-hitter for both teams (aka: it'll go by fast? Enough with the analogy). We have come quite a ways since my last post.
Paint Update: After letting my roller handywork dry for a few days (luckily I was done after the last post), we peeled off the last strip of blue masking tape marking the line between ceiling and walls. And much to our dismay, some of the Bright White came off with it. As did some of the wall color in a few places (mostly Banana Cream in the bathrooms...). So, we have some touch up to do after we move in..
 |
| Peeled Paint |
After paint comes..... FLOOR! Yes, that is how excited I was when we started last Sunday... That excitement lasted until about 10:00 Monday night... after a total of 18 hours of laying our solid hickory tongue-and-groove flooring (with a nights rest somewhere in the middle). Unfortunately, by then we were only about two-thirds complete, and had to return our rented floor nailer first thing Tuesday morning (or shell out more cash). So, we floored til 4:00 am. Talk about a loooonngg day! But boy was it worth it!
Everything from this point forward was added November 30th:
OOPS! Between paint and floors, we installed DOORS!
We went with simple white ones from Lowes, as staining and sealing the solid wood ones we originally wanted would have taken more time than we had. Also, the white doors help make our little house feel bigger! Gotta love white!
 |
Next up: CABINETS!
This was probably one of the most exciting projects for me. It really made it feel like we were getting somewhere! We spent hours with a cabinet designer figuring out how to make our tiny kitchen space feel roomy and efficient. The cabinets themselves are natural rustic hickory and (I think) they look amazing against the Halcyon Green walls and dark hickory floors!
I'll get some more pictures up soon of the more finished look! (Backsplash and appliances included!)
The bathrooms have also been mostly finished - here are some pre-trim, toilets, vanities, & hardware pictures of them with the tile work finished! I love the natural look of the slate!
And finally, a quick look at our living room (still very much a work-in-progress!)
I'm not crazy about the sofa, but we got it for a heck of a deal and it fit the space well. It's also pretty comfy. Also, notice the finished "slate" (it's actually ceramic tile) entryway in the bottom right corner! We desperately need blinds; it's currently like living in a fish bowl.. We're also missing most of the light fixtures and are rocking the "industrial look" as I like to call it, with just bare lightbulbs hanging out of the ceiling. Our white trim still needs its nail holes filled and painted, and we still need closet rods in our closets. For the most part though, it's liveable! We also made it in by our November 1st deadline!
Now that we've survived the most hectic part of the remodel (and hunting season has officially ended), I'll hopefully have much more free time for... blog updates!

























































